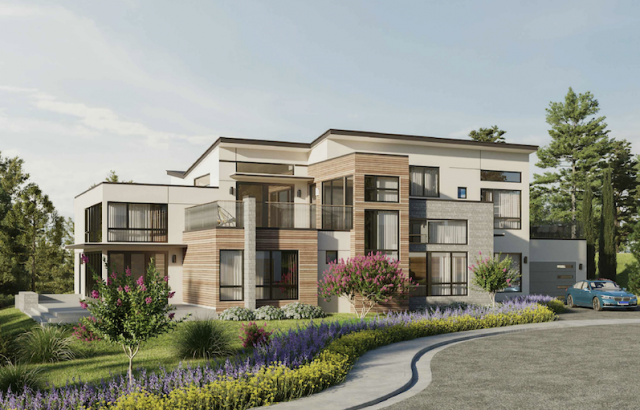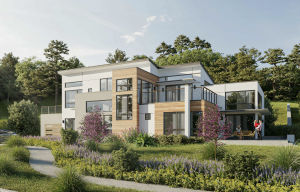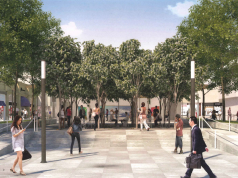For years culmination of the suburban idyll has included purchase of a low, sprawling single-level ranch home or blockish two-story traditional in which local families could raise their families behind manicured lawns and aggregate entryways.
We’ve been asking if there isn’t a worthwhile alternative to the timber-gobbling traditional suburban domicile. Perhaps something more modern? Capable of supporting the latest energy and rainwater conservation systems? Attached dwelling unit for aging relatives? Something clean but – edgy? And with those groovy open inner spaces buyers seem to crave these days?
We’ve come to admire modern architecture as the type of structure best able to provide all these things and we’ve espoused a lifestyle built around them – complete with rooftop gardens, rainwater catchment and recycling systems, low-energy HVAC and a near net zero carbon footprint.
Coming in at between 4,035 to 4,563 square feet we can’t say their footprint is exactly small and it’s unclear if four homes proposed for construction in Danville will have any or all of those things but, based on looks alone, their arrival could be a telling departure from the norm and a sign of things to come.
The development at the end of Culet Ranch Road is distanced far enough away from more traditional neighbors to keep from clashing – so say the local Design Review Board – but if approved as expected Tuesday night a portion of town is going to have a decidedly modern look and feel.
It remains to be seen if, once entrenched, the cluster of four new moderns – known collectively as Loyal Dragon Place – will establish a beachhead for more of their kind. Public tastes can be fickle and notoriously hard to change, but perhaps if the homes find favor with buyers more will follow.















How much????
TBD… but we would guess a lot.
Too many modern homes look like office buildings. No thanks.
The main reason for modern open floor plans is that they are cheaper to build. Flat roof design means no attic space, less roofing materials. Open floor plan means less sheetrock, less wood framing, less wall texture, less paint and so on. It all adds up to mean the builder saves a lot of money not using materials to build and yet charges a high price. The boxier the building design, the cheaper it is to build. And it is all about making the most money. The sad thing is that modern buildings look bad new and much worse 20 years later.
Two of these doozies were built on a funky private road behind me, 4,500 sq ft, sold for $3.85 million each, wouldn’t have them on a bet. A vacuum cleaner head is still only 12” wide, how many people do you have to hire to clean all 5 bathrooms and the kitchen, which doesn’t have an island but a whole continent to roller skate around. How much to pay the window washers? All that open concept space is totally out of proportion to the humans who are supposed to live in them, so no cozy and safe nest place in there. No thanks.
Hey, Cat Mama, we get you… feeling that way about any house that tends to go mega big. As for us, we’ve seen some beauties built for much less (the money is in the finishing touches) and with half the footprint. It gets cool when the owners spend time, money on landscaping and making the “phone booths” – as some people call them – blend into the landscape. We’ve seen some built without a single interior door, with all built-in closet and storage spaces, with some mind-bending rooflines and architecture. Some great things can be done with board poured concrete, rock, and steel – much of it recycled. Anyhoo, we can dream!
… and thanks for using “doozies.” – The Management
Uh, hello east bay Eichlers! Been grooving to MCM since mid-century!
Totally get it and have always appreciated the concept… but these are “fresh” and gauging interest. Perhaps you’ll share what’s so cool about them?